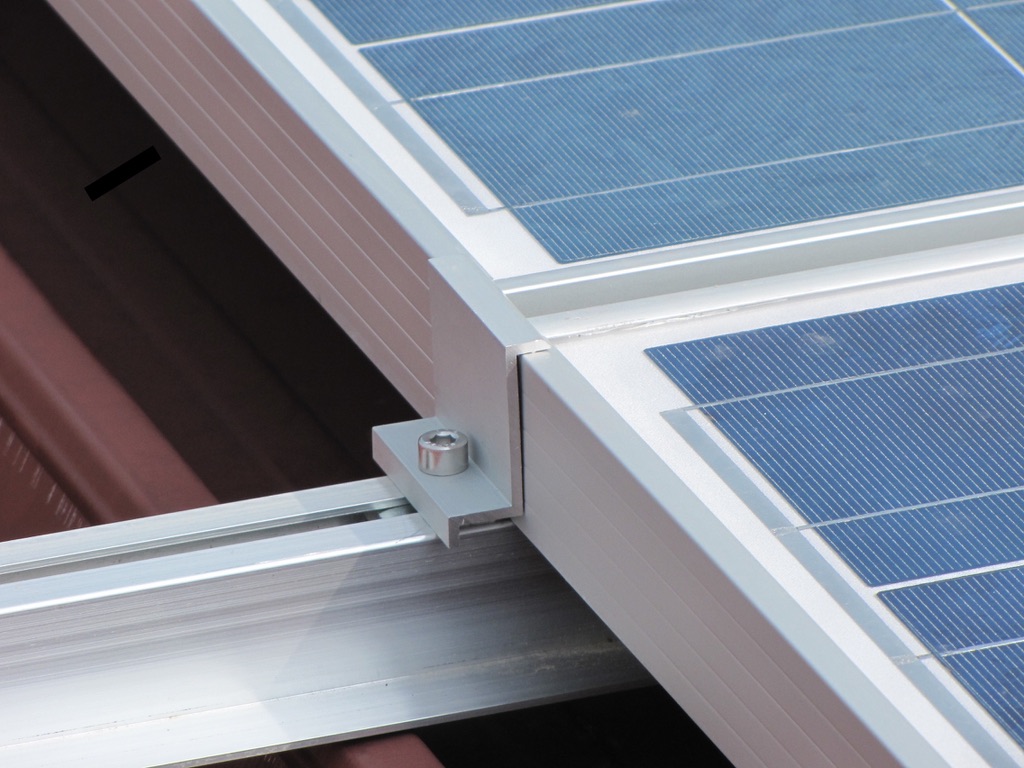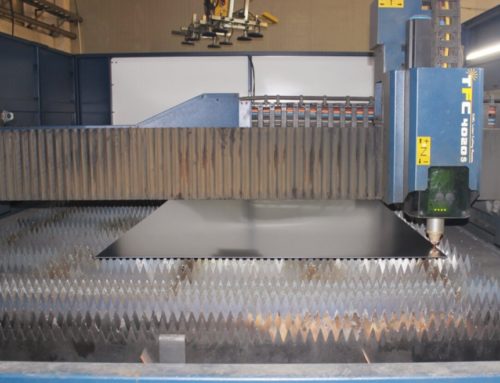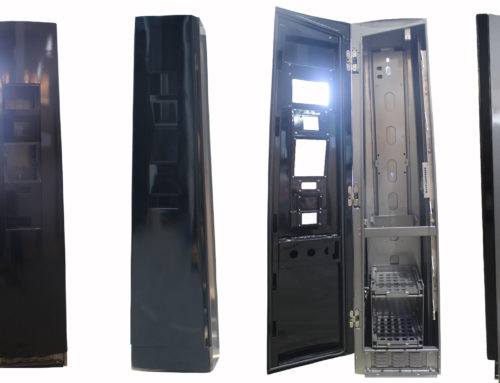The installation of Solar PV support is an important process in the installation technology of PV system. The installation quality directly affects the service life of PV system.
At present, the common building roofs are mainly divided into three types:
- Cement concrete roof.
- Steel structure of color steel tile roof.
- Tile roof.
The following are three types of roof PV solar support installation.
- Installation of PV solar energy support for concrete roof
The bracket of the cement flat roof can be divided into two parts, the base part of the bracket, the other is the bracket part. The base of the bracket is made of concrete labeled C30.
Support Material
- Aluminum alloy bracket guide rail
- Fastenings
Knowing the shape and purpose of each part also facilitates quick mounting of the bracket
Measuring and setting out
A, plane control measurement
According to the construction design drawings and design requirements, the pv module bracket plane layout dimensions measured to the corresponding position of the roof. It can also be used as the sign of construction according to the drawing.
Confirm the correct orientation of the building and the position of the roof obstacle according to the construction drawing. If the position is not correct, coordinate with the technical department to confirm.
B, Height Control Survey
By using the level, the highest point in the roof support plane is selected as the datum, the undulation height difference in the roof construction scope is measured, the mark is made well, which is convenient for the statistics, the manufacture and the follow-up construction of the leveling parts when the roof support is installed.
SAMPLE ASSEMBLY WELDING:
The test welding of the sample should be done well before the batch installation of the bracket. The bracket and the square array assembly can be done in batches only after quality inspection and design confirmation.
Bracket and Phalanx Assembly
A, according to the design drawings and on-site measurement results positioning the first group of bracket installation starting position.
B, according to the construction drawings and relevant technical requirements, the welding bottom crossbeam and left and right frames.
C, according to the size of the design drawings to determine the location of the main beam, with bolts to fix the main beam, the completion of Independent Standard Support Assembly operations. Welding of special position bracket (bracket with inclined support, bracket with box cabinet).
D, after the welding and assembling of the independent support is completed, the independent support is first placed in the position determined in the first step, the rubber gasket is used to pad the independent support, and the direct rigid contact between the steel support and the roof waterproof layer is prohibited. Then according to the drawing size in turn to install the bracket, the right and left connection bolts fixed. Complete single row bracket installation.
E, on the basis of the fourth step, determine the second installation position according to the design drawings. Carry out the installation of the second row of brackets. The two rows are firmly connected by component bolts. Install the sample square array according to the order of D and E./n
F, after the square array of template support is installed, the weight concrete press block is placed. The weight press block is placed according to the position and manner of the design drawing。
G, according to the design drawings for the roof components of the overall safety of the support and lightning connection components.

After the above steps are completed, the roof waterproof damage repair construction, bracket welding and bracket components cutting place for anti-corrosion treatment. Complete the installation of the bracket sample square array.
After the sample square array is qualified, according to the above steps, the erection works of the roof support of the single building are completed in turn.
- Color Steel tile roof skeleton installation
Color Steel tile commonly used in light steel structure of the building more commonly seen in the standardized workshop, warehouse.
Color Steel Roof Keel installation specific steps:
A, to prepare the work, screw the screws parallel to the clamp on standby.
B, measuring and setting out the wire, measuring tape, the position of the first row of the first square matrix and the first row of the Second Square Matrix are located according to the position relation of the color steel plate locking edge and the daylighting band in the design drawing and the position dimension of the Keel clamp. And arranging the ruler in turn to determine the installation position of each row of Square Keel clamp on the roof.
- Installation of fixed fixture
- Install the assembly keel according to the design drawings.
E, follow the above steps to complete the installation of the Keel Square Array.
Note: In the roof Keel installation construction, according to the design requirements to do a good job of sample and sample square array installation. Report for inspection. TO BE QUALIFIED FOR QUALITY INSPECTION and design confirmation before the batch installation.
- Installation of roof tile solar energy bracket
- Tile roof bracket installation, to open the tiles
- Fixing the hook on the roof sandalwood strip or the cement layer with the self-tapping screw or the expansion screw;
- Cover the tile, and then install the guide rail on the hook with the Inner Hexagon Bolt and the slide block nut;
D.The Hook is connected with the aluminum profile in turn;
- Connecting the component to the aluminum profile;
- The components are installed and connected in turn;





